Property Details
Square Feet
875
Bedrooms
2
Bathrooms
2
Year Built
1973
VIDEOS
FLOORPLAN
PROPERTY INFO
*MOVE-IN Ready: Could be Your NEXT HOME feels like a Single-family HOME
*OUTDOOR Space: Enjoy the BACKYARD with a PATIO Setting Perfect for RELAXING/ENTERTAINING Friends and Family in Complete PRIVACY.
*VIRTUAL HOME Experience: Explore the 3D walk-in tour, professional PHOTOS, and VIDEOs for an Immersive FEEL of being at HOME.
*GREAT Room: The spacious GREAT Room boasts VAULTED Ceilings, numerous DP windows, and Abundant NATUAL LIGHT throughout the HOME.
*Modern KITCHEN: Equipped with SS Appliances and stunning QUARTZ Countertops.
*Updated BATHROOMS: One featuring a TUB w/ SINGLE Vanity and another STALL Shower w/ SINGLE Vanity
*Luxurious MASTER SUIT: Retreat the Beautiful MASTER SUIT Featuring a Walk-In closet
*TRANQUIL Neighborhood: Nestled in a QUITE Neighborhood, offering PEACEFUL Living.
*WOOD Flooring: Enjoy the Entire HOME Adorned with WOOD Flooring for a Sleek and Cohesive LOOK.
*Convenient PARKING: Enjoy the convenience of a FULLY FINISHED Attached 2-car Garage.
*PRIVATE Outdoor Retreat: Beautiful BACKYARD with Ultimate PRIVACY.
*HOA Coverage: HOA covers amenities like a SWIMMING POOL, CLUBHOUSE, and MORE.
*UPGRADED Features: Benefit from NEW Paint, Washer, Water SOFTENER, REVERSE OSMOSIS Drinking Water System, LED lights, Window Coverings, Water HEATER, Refrigerator, Heating, and more.
*PRIME Location: This community is PERFECTLY situated near Freeways, Schools, Parks, SHOPPING Centers, Restaurants, Entertainment HUBS, and MORE.
Profile
Address
4013 Gold Run
City
San Jose
State
CA
Zip
95136
Beds
2
Baths
2
Square Footage
875
Year Built
1973
List Price
$779,000
MLS Number
ML81958942
Lot Size
1,470
Elementary School
PARKVIEW ELEMENTARY SCHOOL
Middle School
DAVIS (CAROLINE) INTERMEDIATE SCHOOL
High School
ANDREW P. HILL HIGH SCHOOL
Elementary School District
EAST SIDE UNION HIGH SCHOOL DISTRICT
Style
L-SHAPE
Construction Type
WOOD
County Land Use
CONDOMINIUM, TOWNHOUSE
Standard Features
Air Conditioning
Hardwood Floors
Patio
Pergola
Closet Organizers
Eat-in Kitchen
Stainless Steel Appliances
Finished Garage
Recessed Lighting
Two Car Garage
HOA Features
Pool - HOA
Open House Info
Open House Date 1
4/6/2024 01:00 PM to 04:00 PM
Open House Date 2
4/7/2024 01:00 PM to 04:00 PM
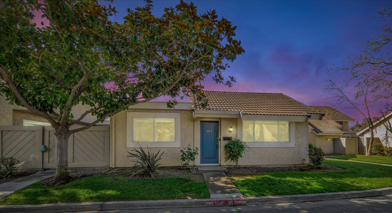
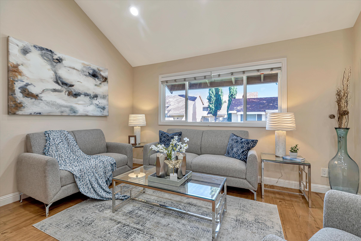
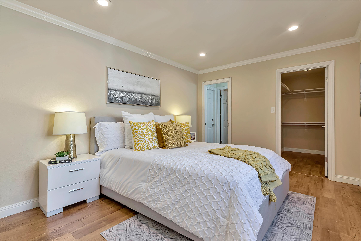
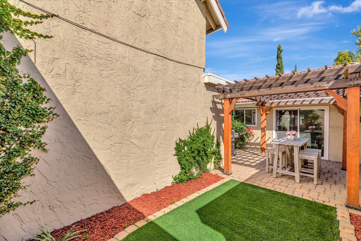
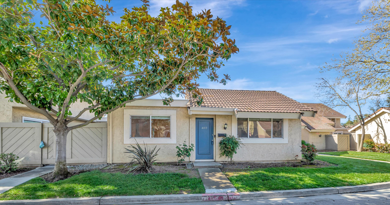
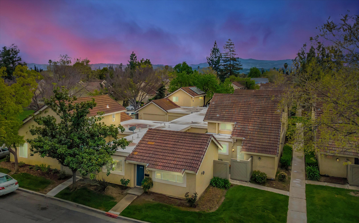
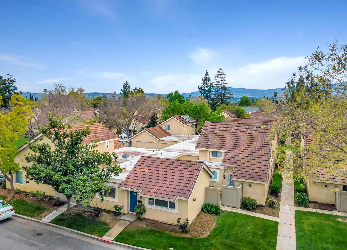
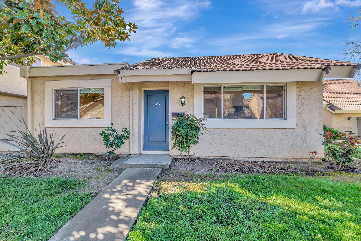
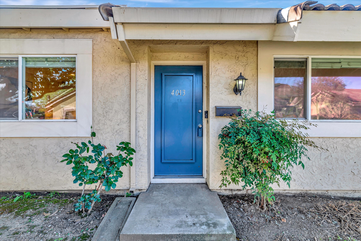
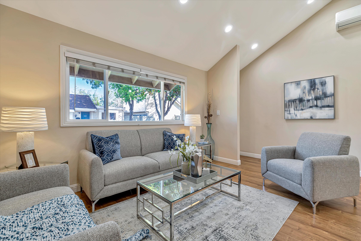
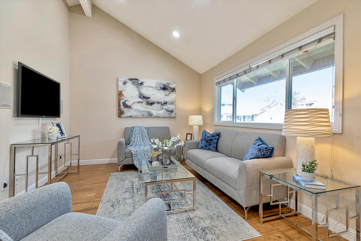
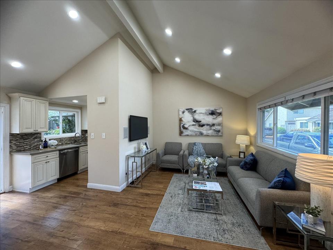
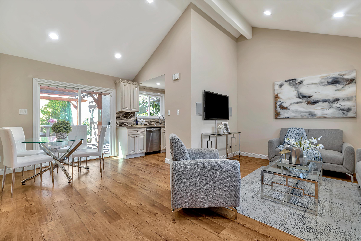
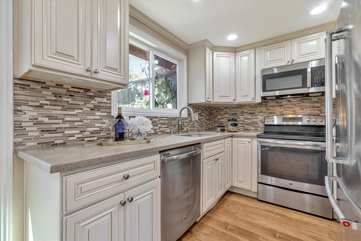
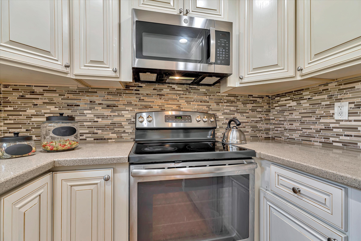
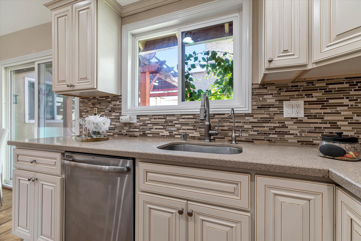
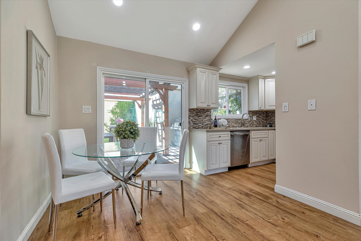
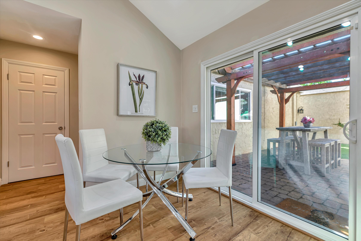
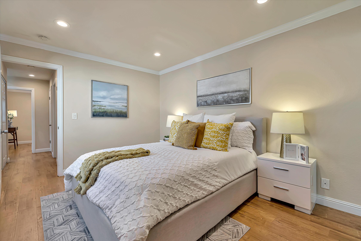
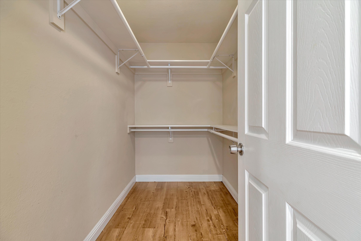
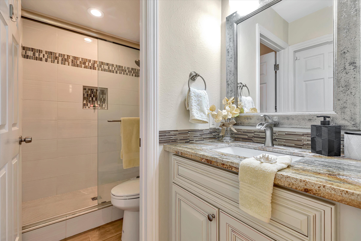
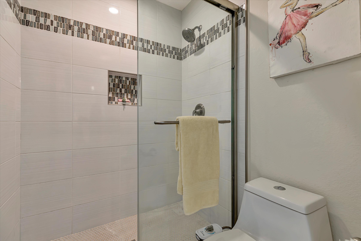
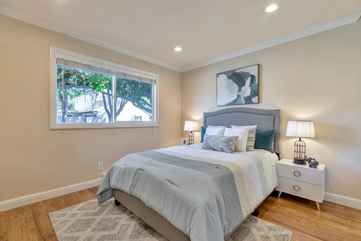
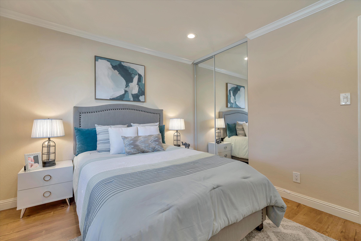
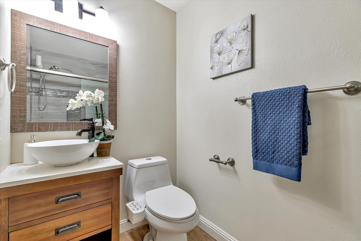
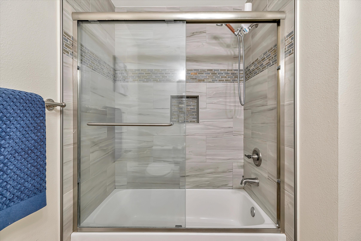
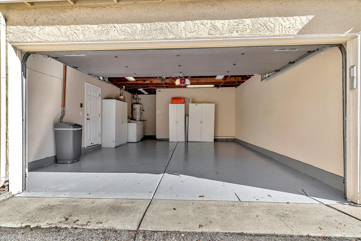
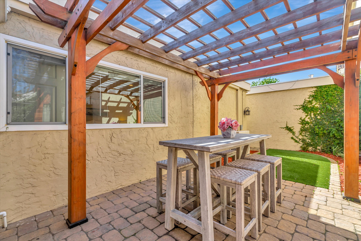
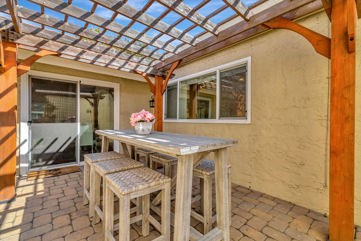
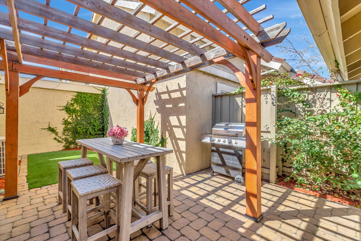
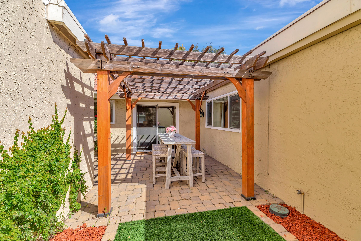

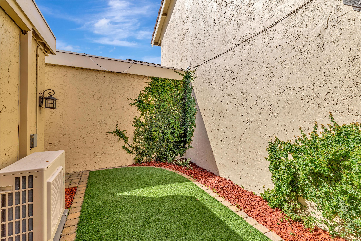
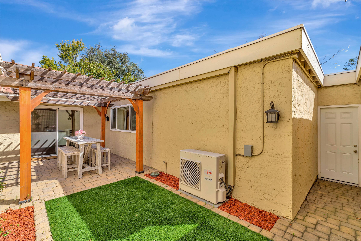
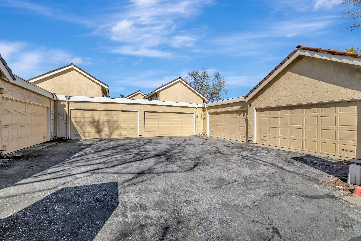
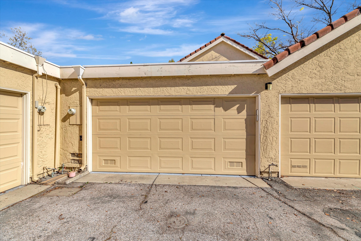
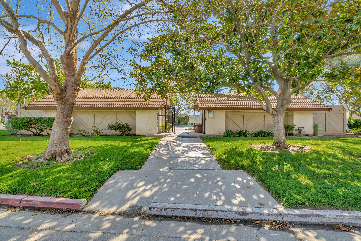
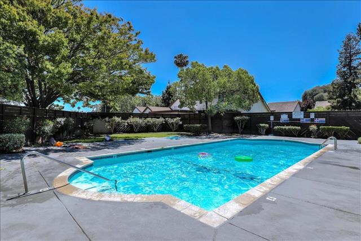
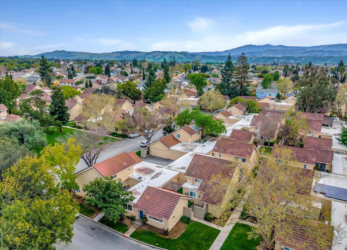
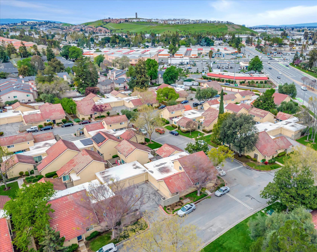
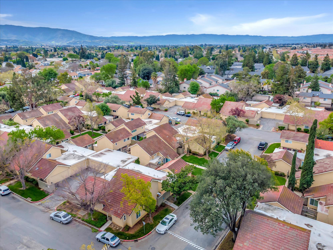
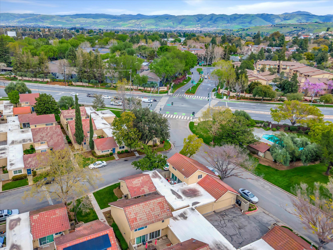
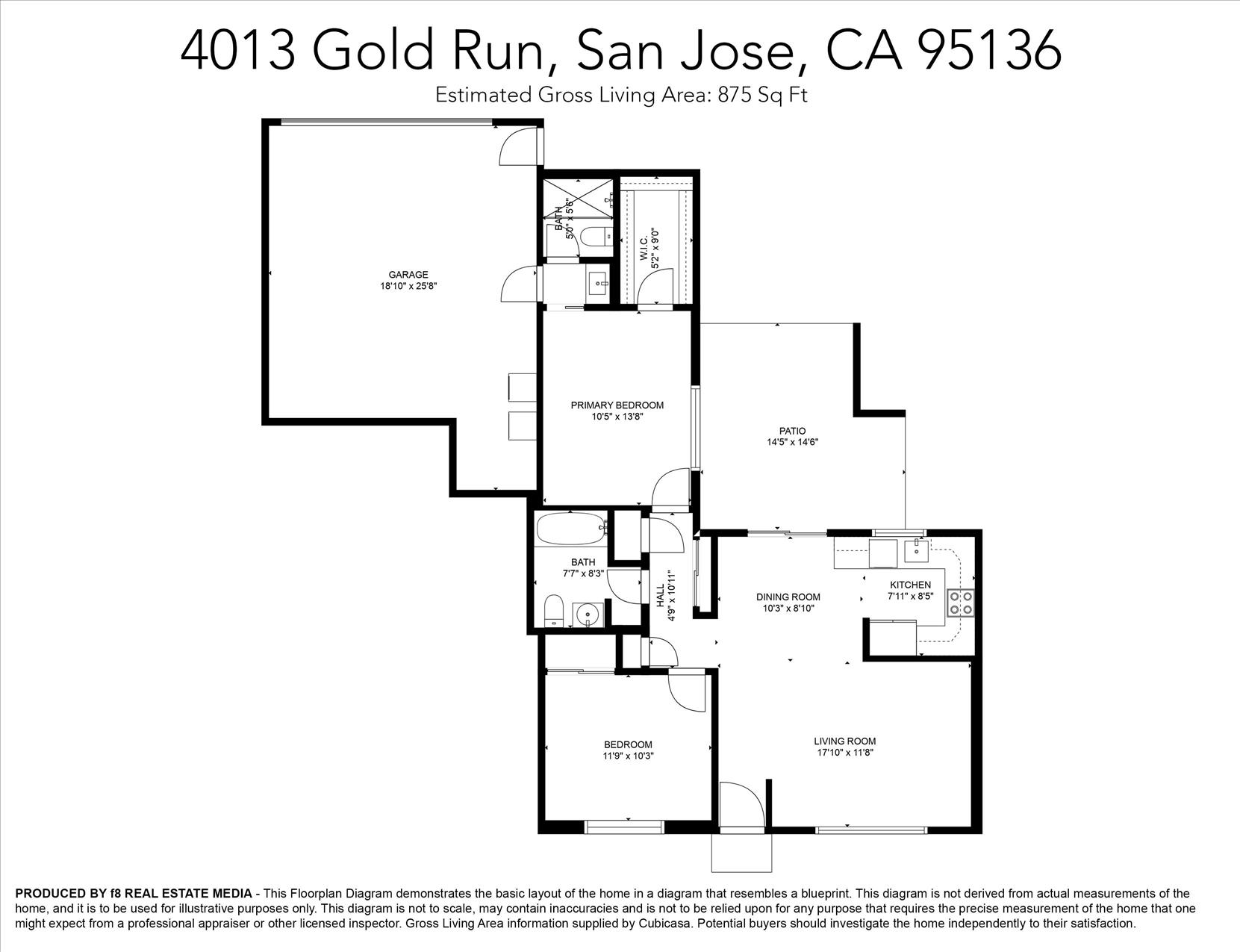
.png)
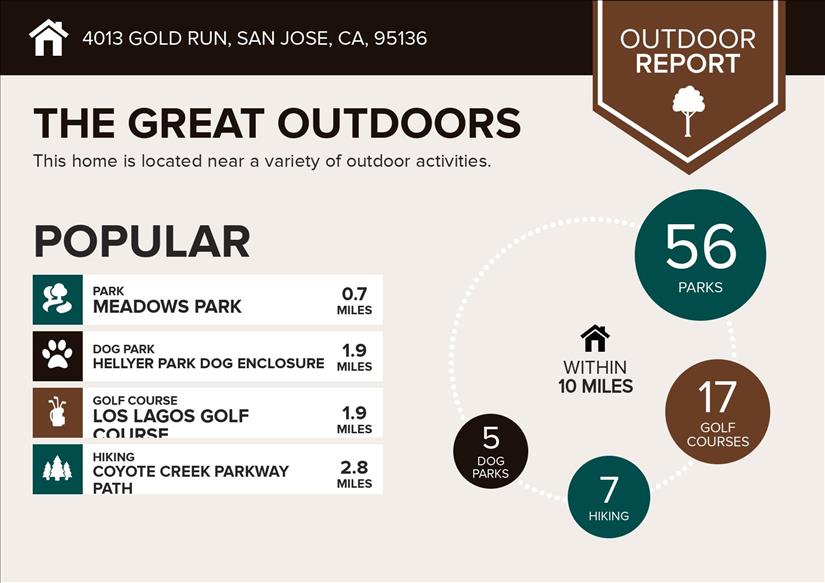
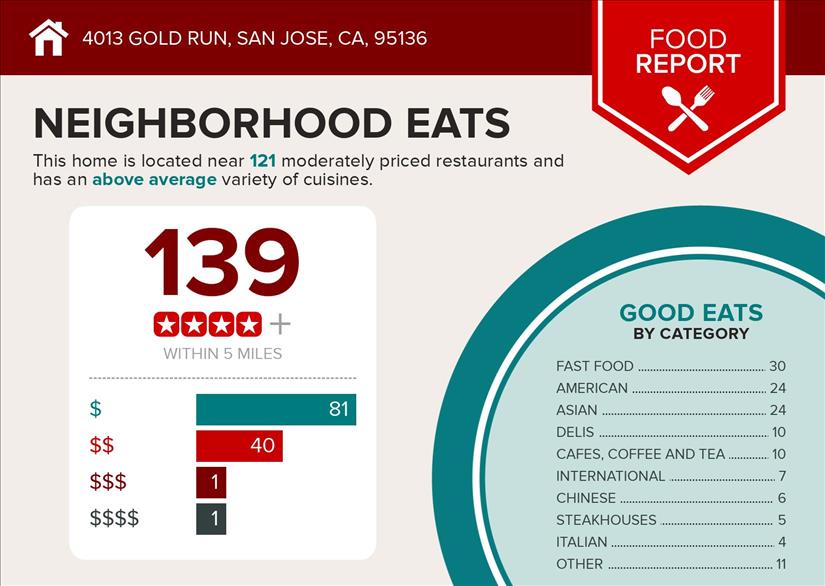


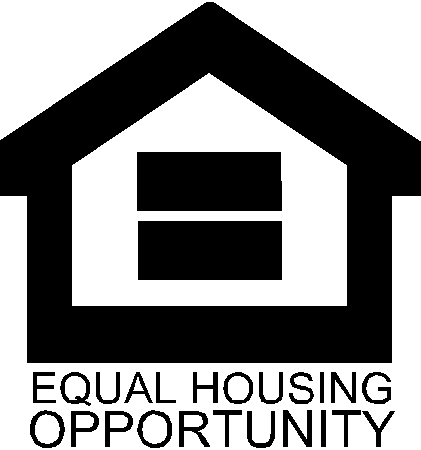

Share:
